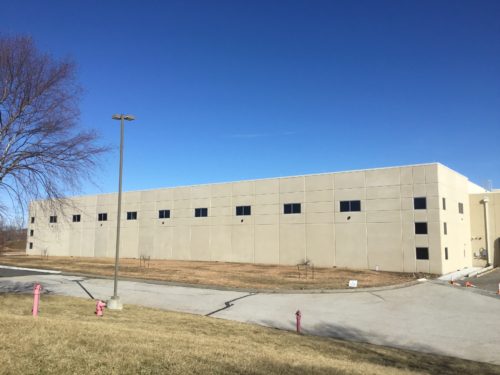
Mar Lan Construction was selected as the Design-Builder for this 50,000 square foot project and on January 11th we completed the project and turned over the keys to the Owners. The facility operates three large scale state-of-the-art medical grade manufacturing laboratories and packaging suites (Classification 8).
The energy-efficient building shell is comprised of 35’ tall insulated precast panels for the walls, structural steel roof windows, and skylights for natural lighting, and all LED lighting throughout the facility. The building’s interior contains 10,000 square feet designated as cleanroom laboratories, fill and packaging, while the remaining 40,000 square feet was allocated for warehouse distribution and transportation. A processed water loop system for integration into the manufacturing equipment and chilled water HVAC was provided. The exterior façade was designed to integrate into the existing building aesthetics.
As a design-build project, all parties were integrated into all aspects of design, construction, and Owner equipment installation to ensure seamless and smooth project completion. A special thanks to everyone who was involved in this fantastic project.